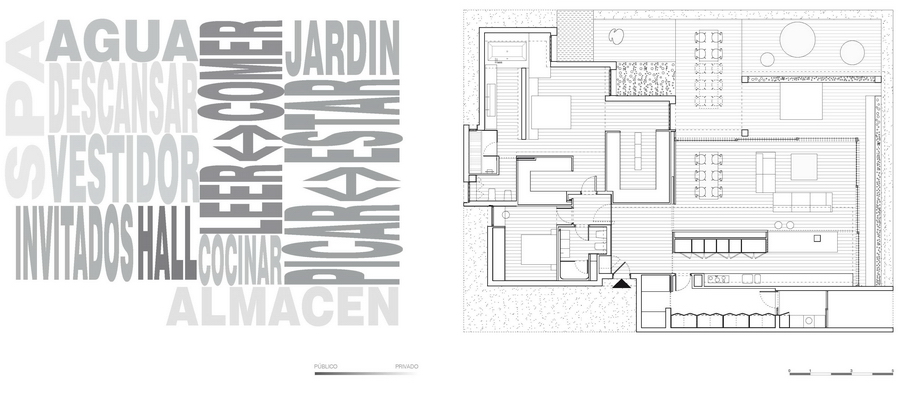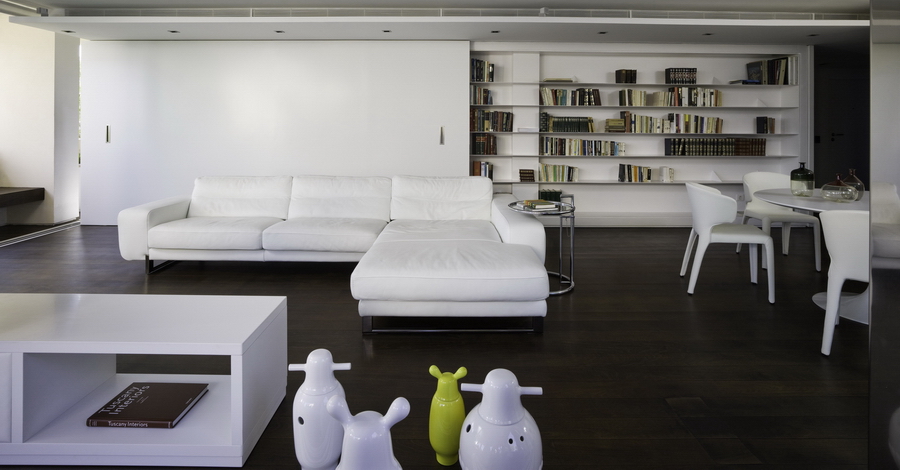RESIDENCIA CA’S CATALA
Mallorca
Located in a suburban area of Mallorca this house takes fully advantage of its natural surroundings (pine woods) and sea views. The mild Mediterranean weather and a correct orientation of each of the rooms allow blending interior and exterior integrating terraces and garden as part of the living room.
This residence is designed to provoke a sequence of unexpected scenarios. The boundaries between spaces and the inside-outside have been blurred with a series of mobile elements converting the house in a continuous space where the different activities happen on juxtaposed spaces.
Through a double three-rail sliding window the day-time area opens completely to the garden and the views incorporating the landscape into the living/dining and thus converting the space into a huge open air living room. A massive mobile wall transforms this day-time area in a library extension or in a kitchen prolongation.
The main suite is facing the private garden and its sleeping area is visually connected to the wet elements that conform a continuous piece sculpted in “pietra serena” stone: her bathtub, his steam-bath and the sink that connects them.
OHLAB Team: Paloma Hernaiz, Jaime Oliver, Ana Pereira
Construction management: Paloma Hernaiz, Jaime Oliver
Photography: Eugeni Pons
Paintings by Pedro Oliver













